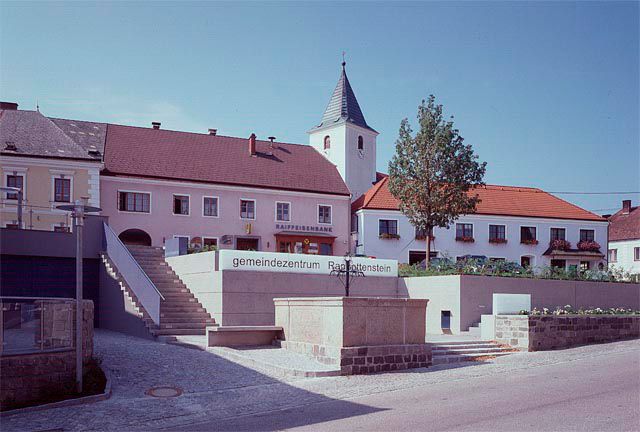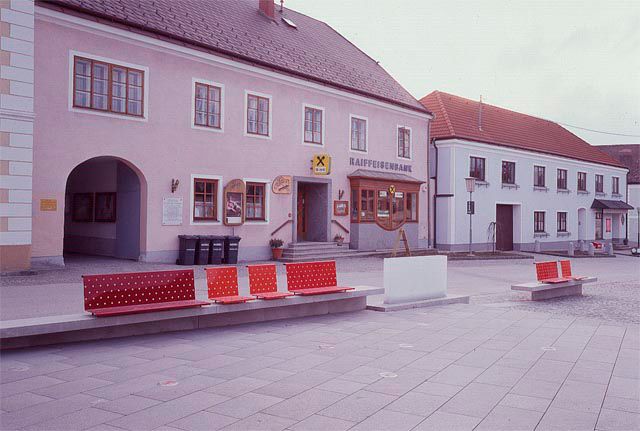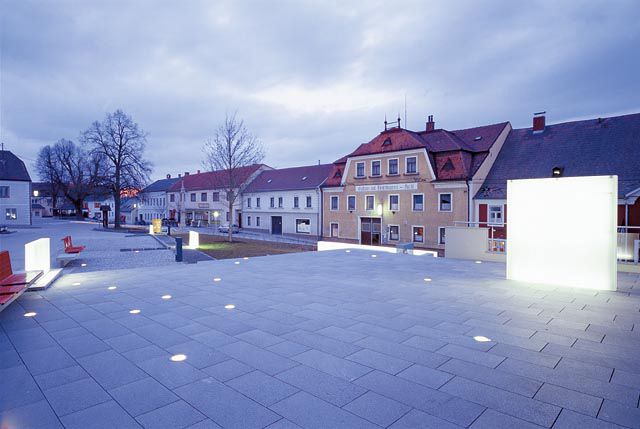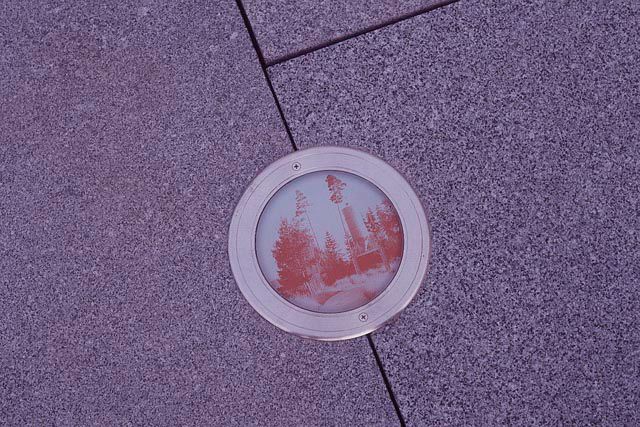Ortrun Lanzner
:
Design of Marktplatz in Rappottenstein
Back
Information
In her concept for the design of Marktplatz in Rappottenstein, the architect took both the topographical situation as well as the existing building elements and materials into consideration. The result was various levels that do justice to the different functional demands.
The architect Ortrun Lanzner developed her concept for the design of the marketplace in Rappottenstein from the topographical situation and the existing lines, materials and elements. A succession of fixed surfaces with different spatial and functional qualities were arrived at in a two-year planning process in close collaboration with the community. The artistic concept consists of a band of sand-blasted concrete that links the existing furniture of the square, the fountain, the pillory and the main stairs. Several concrete objects border the granite surfaces of the upper square and Brunnenplatz (where the fountain stands), formulated differently according to requirements: as seating, as steps or as pedestals for translucent glass objects which make a setting of the square. On the surface of the square Ortrun Lanzner installed integrated screen-printed floor lighting with images that relate to the history and surroundings of Rappottenstein. With these somewhat distorted images Lanzner illustrates the square in front of the town hall with places from the administrative region. The various light bodies create a fascinating and very carefully placed play of light, introducing a strong atmospheric quality to the dark Waldviertel nights.
(Katharina Blaas-Pratscher)




